Ref: SV600284
Kappara Furnished Semi-detached Villa
€1,950,000
3 Bedrooms
4 Bathrooms
Parking Available
Description
Set on a generous 436 sqm plot in Kappara, this Freehold, Semi-Detached, Designer Villa is a true showcase of luxury, functionality, and timeless design. Offering an exceptional lifestyle for modern families or those who love to entertain, every inch of this home has been thoughtfully curated to the highest standards. Step into a welcoming hallway that flows into a series of stylish living and lounge areas, ideal for both everyday living and entertaining. The state-of-the-art kitchen and dining area create the heart of the home, while a dedicated study and guest facilities add practicality and comfort. A true highlight of this residence is the beautifully landscaped outdoor area, which features an alfresco kitchen and bar, multiple entertaining zones, and a sun-drenched pool with a deck area. Upstairs, you will find three spacious double bedrooms, each with its own luxurious ensuite bathroom, along with an additional living area for extra flexibility—be it a reading lounge, TV room, or play area. The top level offers a washroom, a boxroom, and a large roof terrace boasting panoramic views stretching all the way to Valletta. Additional features to this award-winning interior design house include an interconnecting 4-car street-level garage, currently adapted as a professional office—ideal for remote work or a home business, underfloor heating for year-round comfort, photovoltaic (PV) panels for energy efficiency, and complete furnishings, including bespoke furniture.
A rare find in today’s market, this impeccable villa must be seen to be truly appreciated.
Gallery
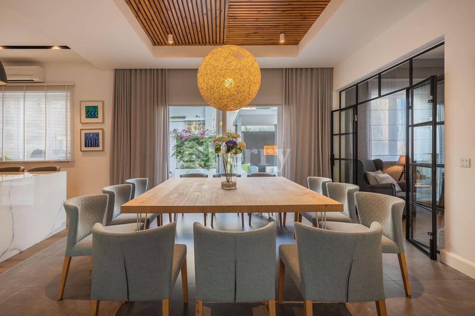
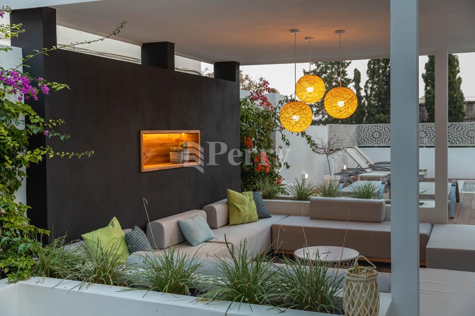
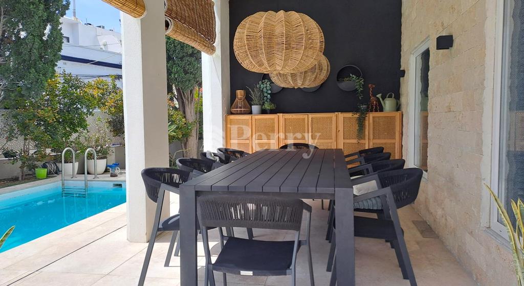
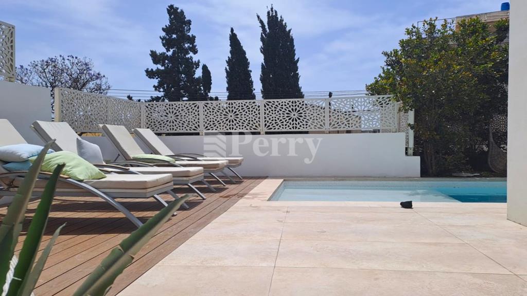
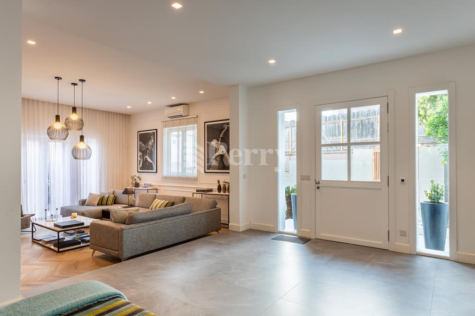
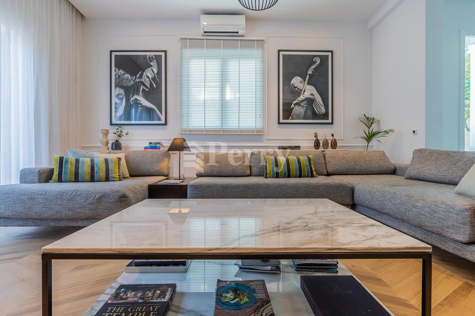
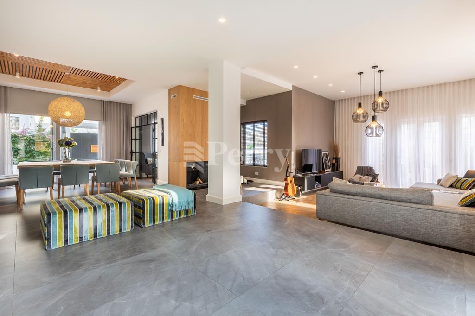
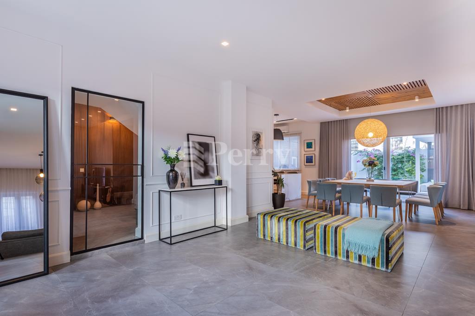
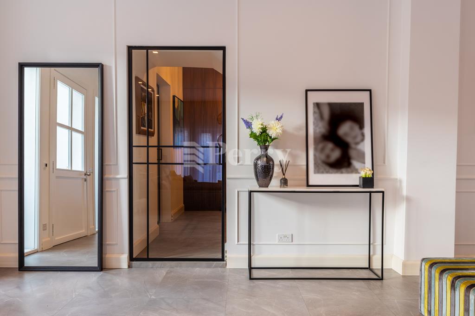
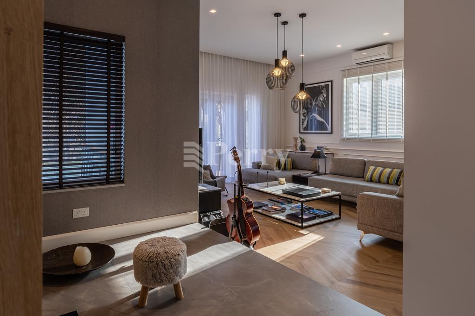
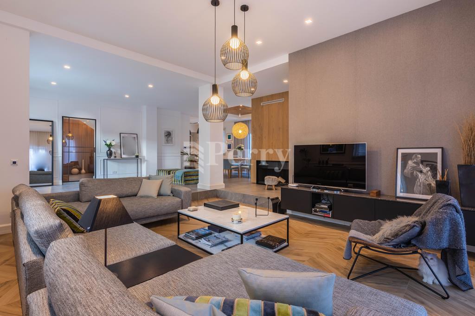
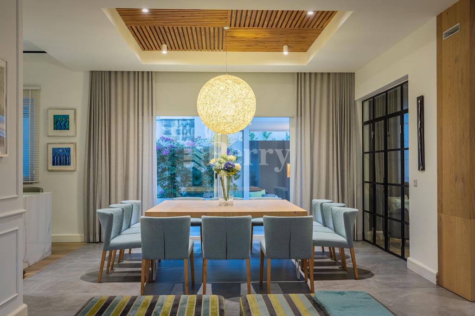
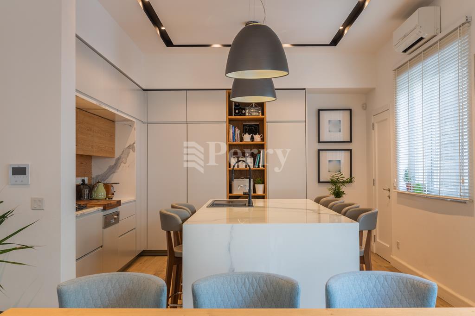
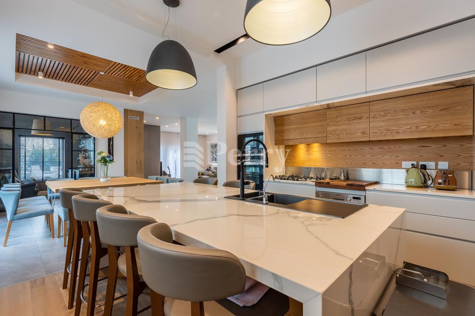
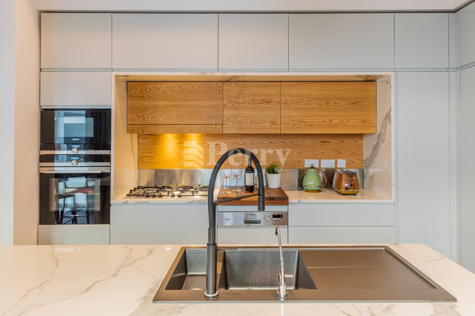
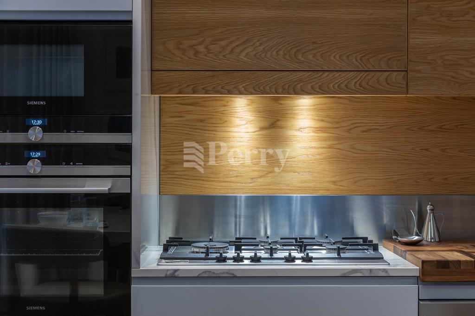
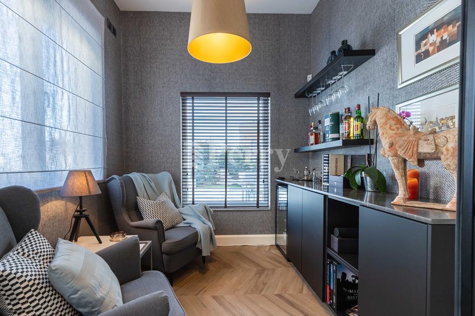
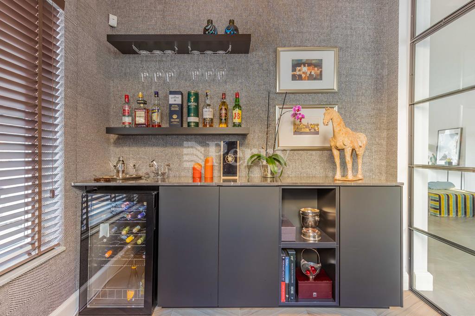
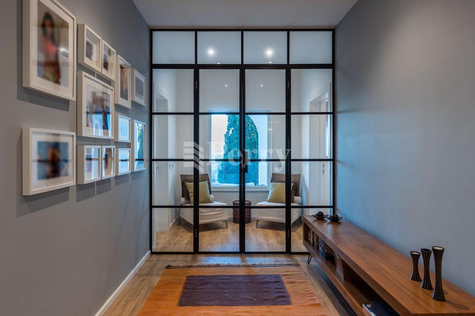
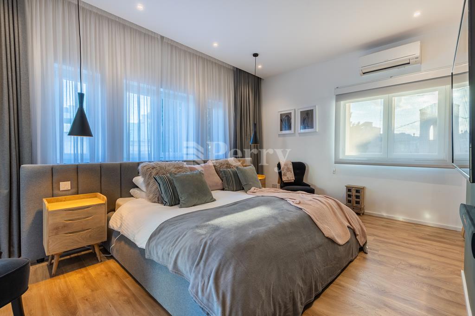
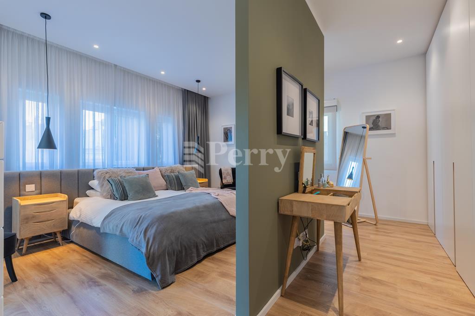
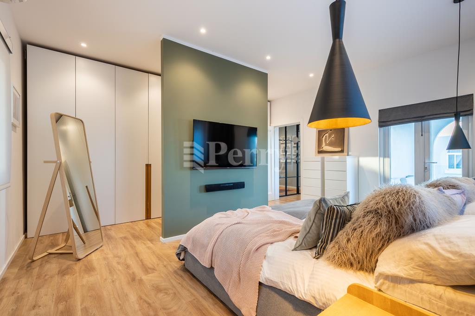
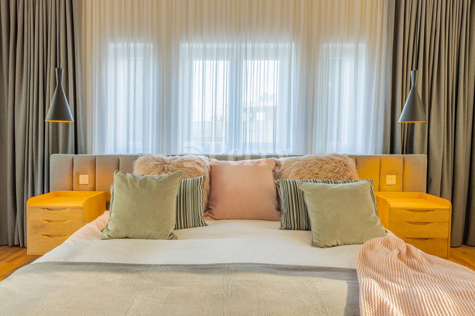
Property Features
| Reference Number: | SV600284 |
|---|---|
| Property Type: | Villa |
| Property: | For Sale |
| Bedrooms: | 3 |
| No of Bathrooms: | 4 |
| Bathrooms en suite: | 3 |
| Guest Toilets: | 1 |
| Kitchen: | 1 |
| Dining Room: | 1 |
| Living Room: | 2 |
| Sitting Room: | 1 |
| Study: | Yes |
| Hallway: | 1 |
| Laundry: | Yes |
| Utility: | Yes |
| Garage: | 1 |
| Garage Capacity: | 4 |
| Garage Level: | Basement |
| Garage Type: | Private |
| Swimming Pool: | Yes |
| Garden: | Yes |
| Views: | Yes |
| Plot size (m2): | 436.00 |
| Roof: | Ownership |
| Floorplans: | Yes |
| Airspace: | Yes |
| Airconditioning: | Yes |
| Type of layout: | Open plan |
Contact Agent
Contact the listing agent by getting in touch by any of the following options: