Ref: HC700321
Gwardamangia Converted House of Character
€1,150,000
4 Bedrooms
3 Bathrooms
Description
A superb two-storey unique traditional dwelling in the Maltese town of Gwardamangia / Pieta, meticulously restored, combining innovative thinking with a deep respect for craft.
In his painstaking conversion of the property, the current owner has successfully honoured and preserved the traditional Maltese character of the house when so much of the local architecture is under threat. The house was in need of extensive renovation, but retaining authenticity was key. Special care was taken to restore the façade of the building with plaster on the first few courses cut back to reveal the original local limestone beneath. The antiporta, an inner door just inside the main entrance of Maltese homes is a key design feature of the renovation in homage to the local tradition of taking time to sit together outside to enjoy moments of conversation and observation.
To create more space, the owner’s thoughtful transformation included extending the house at the rear to improve flow and the addition of a third floor with a set-back roof. A redesigned courtyard connects to nature and provides a space of both contemplation and play.
The practice takes inspiration from nature and their work is recognised for sinuous shapes and harmonious flowing spaces. This design ethos is evident throughout the house. The upper floor balcony uses capsule-shaped cutouts inspired by Arabic motifs acting as a railing and referencing the arched windows and oak doors with their gunmetal handles. A white mesh staircase allows light to flood down through the house while keeping the space airy and open. All apertures are fitted with insect nets, giving natural ventilation and a courtyard-like cooling effect.
The practice is known for a love of craft and materiality, and this is evident in the use of carefully chosen materials that flow through the house. Verde Alpi terrazzo forms new entrance steps and guides the visitor through the interior space where it is also visible on kitchen counter tops, in the bathrooms and around the courtyard pool.
Light plays an important part in the design of the house. The antiporta’s fluted glass panels allow light to spill into the entryway while a circular skylight fills the house with light and shadows. The black-framed crittal conservatory door opens fully to bring light and air into the house and allow a careful eye to be kept on the children as they swim in the glass edged pool. Strategically placed mirrors throughout the house reflect light back into the interior spaces.
The objects in the house show both a love of Malta and a keen design eye, from local pottery made in Attard, Malta to artwork by Maltese artists. The house looks back to Malta’s rich architectural heritage and at the same time recognises that its architect and owner is connected to a wider, global movement to work respectfully with the world around us.
Gallery
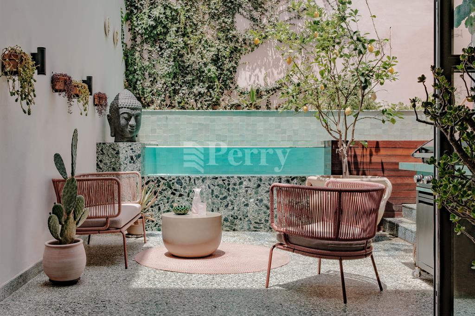
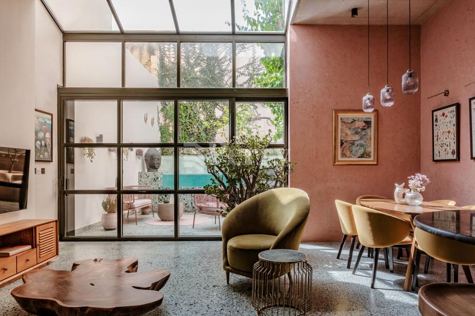
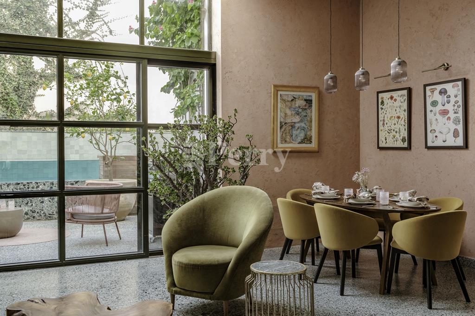
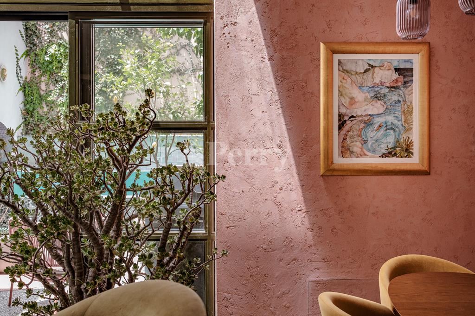
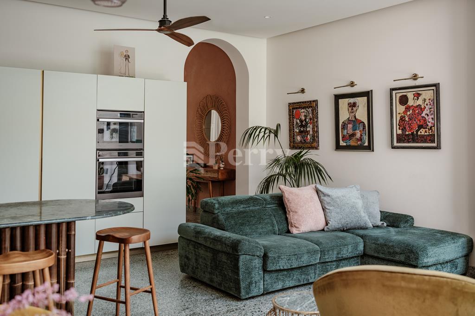
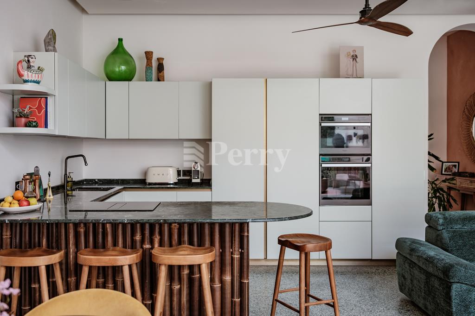
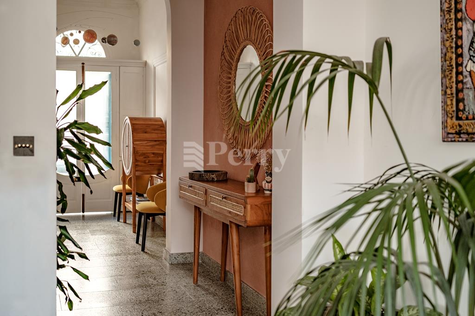
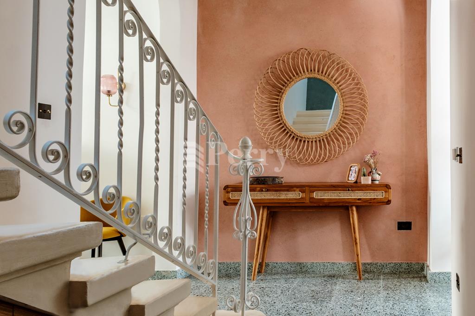
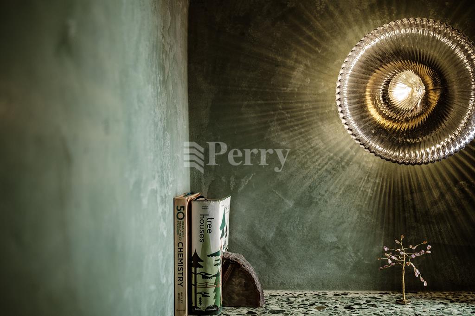
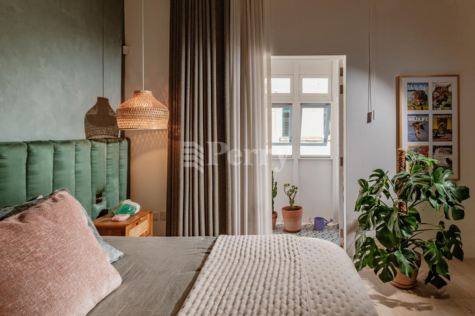
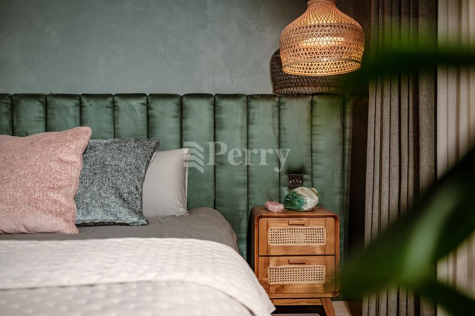
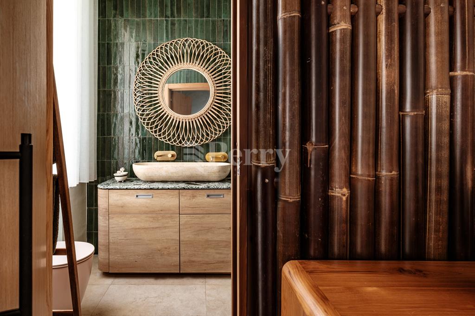
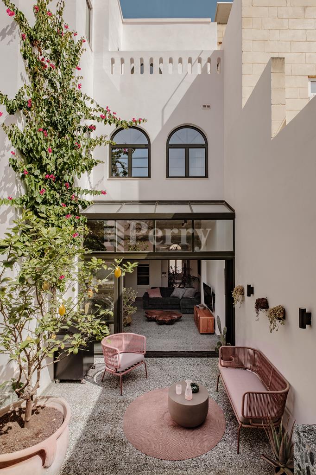
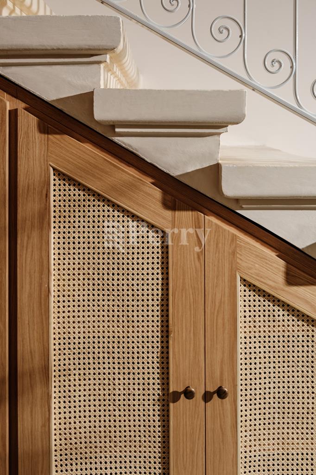
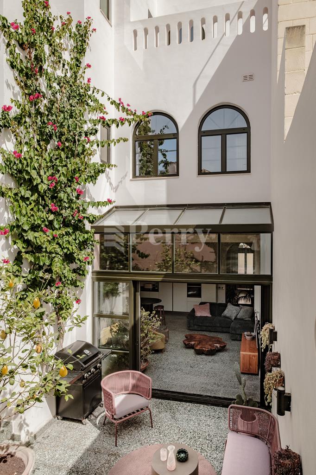
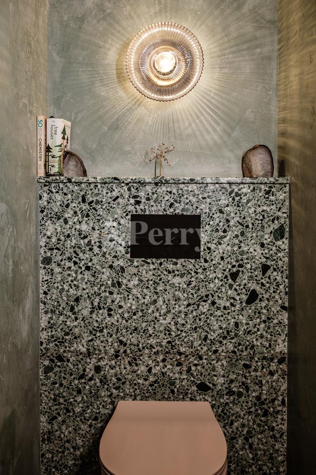
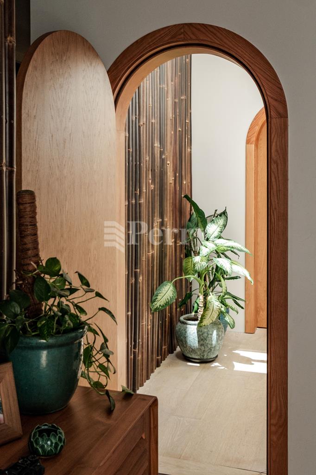
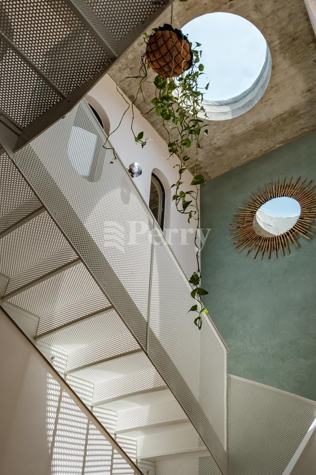
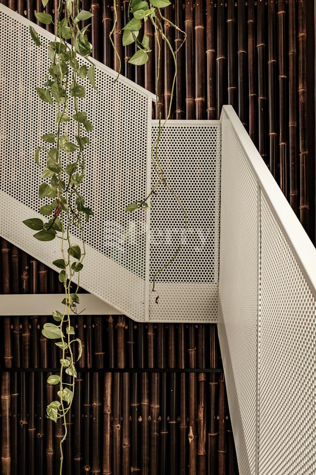
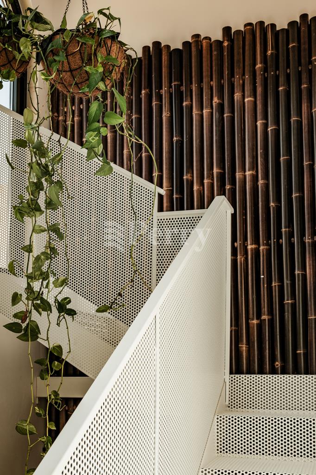
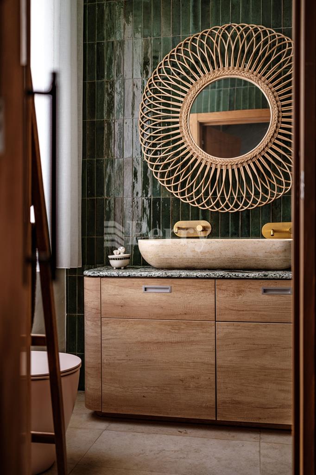
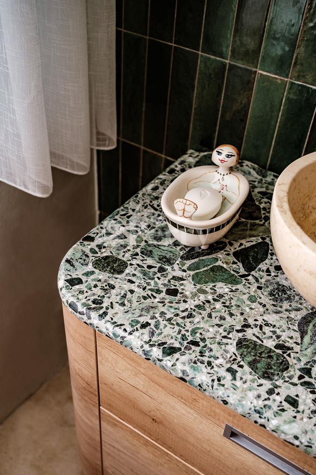
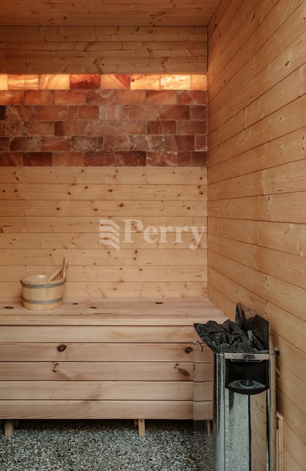
Property Features
| Reference Number: | HC700321 |
|---|---|
| Property Type: | House of Character |
| Property: | For Sale |
| Bedrooms: | 4 |
| No of Bathrooms: | 3 |
| Showers en suite: | 2 |
| Kitchen: | 1 |
| Dining Room: | 1 |
| Living Room: | 1 |
| Sitting Room: | 1 |
| Laundry: | Yes |
| Swimming Pool: | Yes |
| Swimming Pool type: | Private |
| Yard: | Yes |
| Balcony: | 1 |
| Terraces: | Yes |
| Views: | Yes |
| Views: | Distant sea views |
| Internal Size (m2): | 221.00 |
| External Size (m2): | 66.00 |
| Plot size (m2): | 135.00 |
| Total Size (m2): | 287.00 |
| Roof: | Ownership |
| Floorplans: | Yes |
| Location: | Inland |
| Airconditioning: | Yes |
| Bus Stop: | Within walking distance |
| Roads made: | Yes |
| Shops: | Close by |
| Type of layout: | Open plan |
Contact Agent
Contact the listing agent by getting in touch by any of the following options: