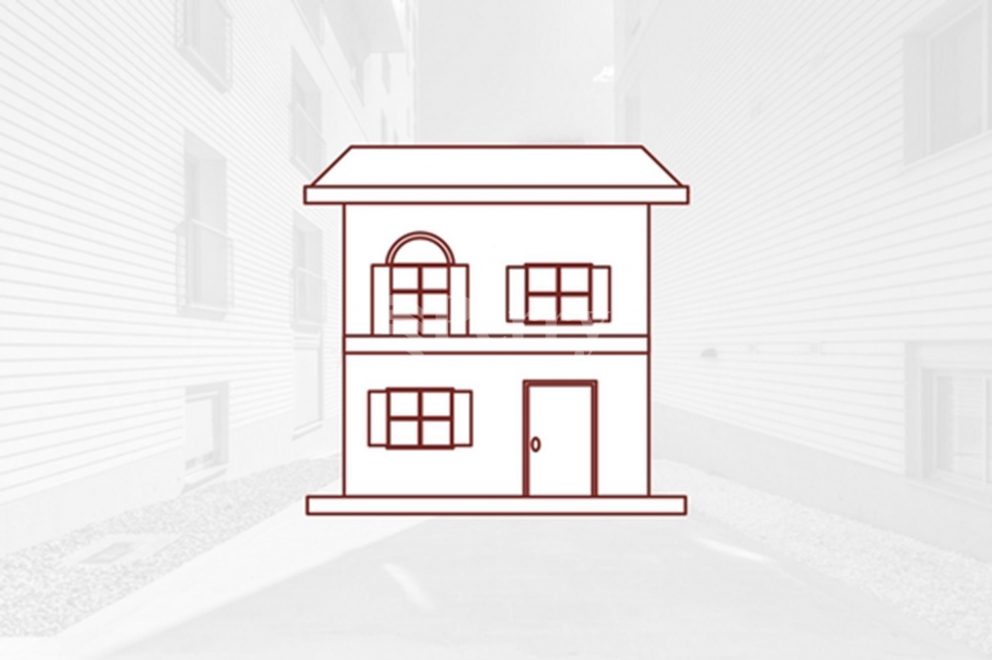The Perry Blog
- 05.07.2025
- 19:44
- 31.27°C / 88.286°F
Location: Swieqi
Swieqi, Finished Terraced House (TH600030) (PERRY)
5th Jul 2025
Terraced House (Terraced House)
Swieqi Furnished Terraced House (TH01031) (PERRY)
5th Jul 2025
Terraced House (Terraced House)
Swieqi Furnished Terraced House (TH00950) (PERRY)
5th Jul 2025
Terraced House (Terraced House)
Swieqi Finished Semi-detached Villa (SV600278) (PERRY)
5th Jul 2025
Villa (Semi-detached Villa)
Swieqi Finished Semi-detached Villa (SV600215) (PERRY)
5th Jul 2025
Villa (Semi-detached Villa)
Swieqi Finished Villa (SV600200) (PERRY)
5th Jul 2025
Villa (Semi-detached Villa)
Swieqi, Furnished Semi-detached Villa (SV600153) (PERRY)
5th Jul 2025
Villa (Semi-detached Villa)
Swieqi, Furnished Semi-detached Villa (SV600111) (PERRY)
5th Jul 2025
Villa (Semi-detached Villa)
Swieqi, Furnished Semi-detached Villa (SV600071) (PERRY)
5th Jul 2025
Villa (Semi-detached Villa)
- 05.07.2025
- 19:44
- 31.27°C / 88.286°F
Sign up to our ‘Property Alerts’ newsletter
Join our exclusive mailing list and receive our monthly ‘Malta Property Alerts’ e-newsletter with all our latest listings and real estate news!




